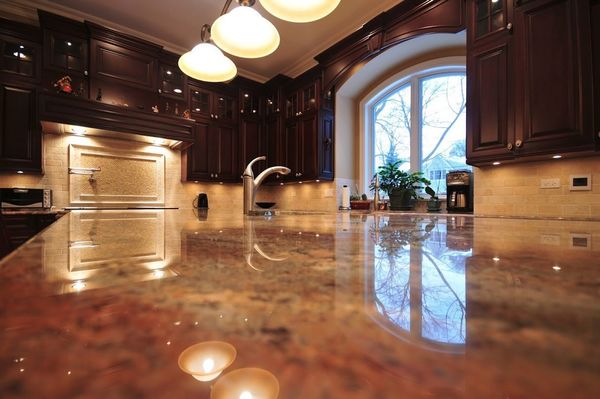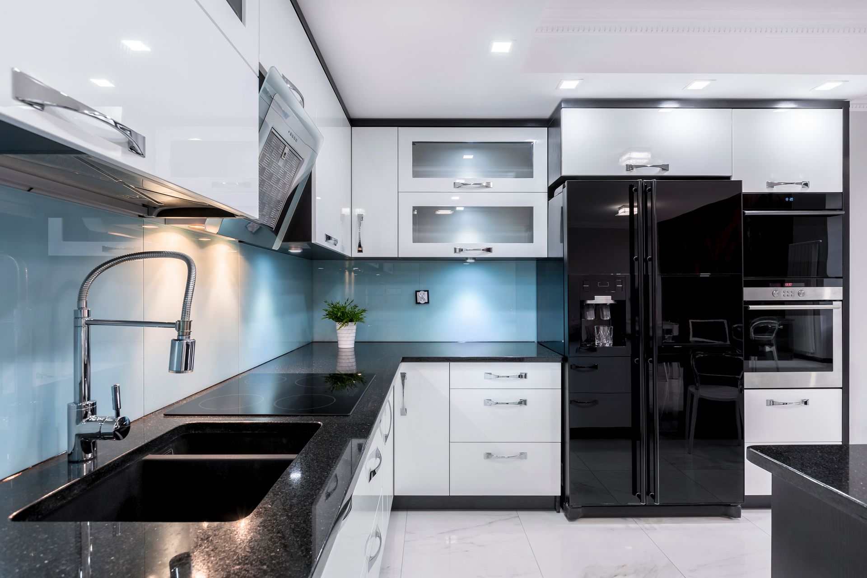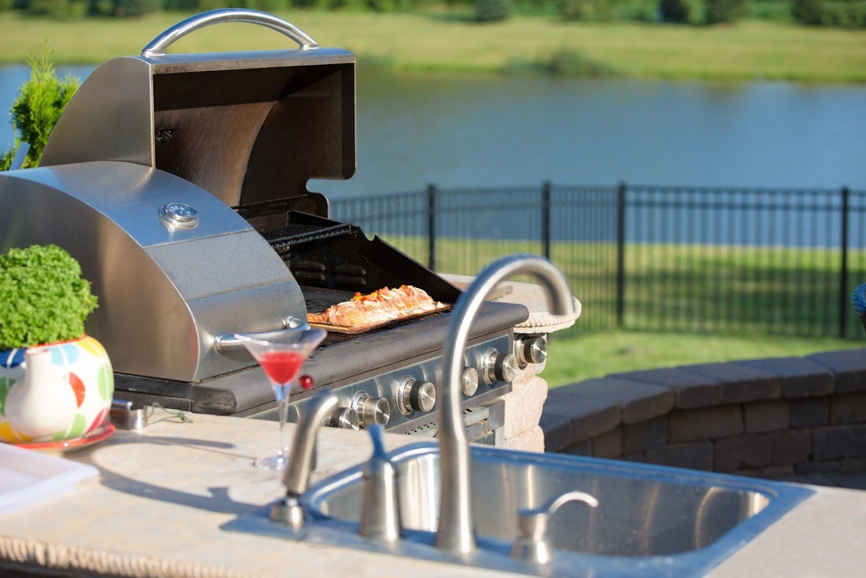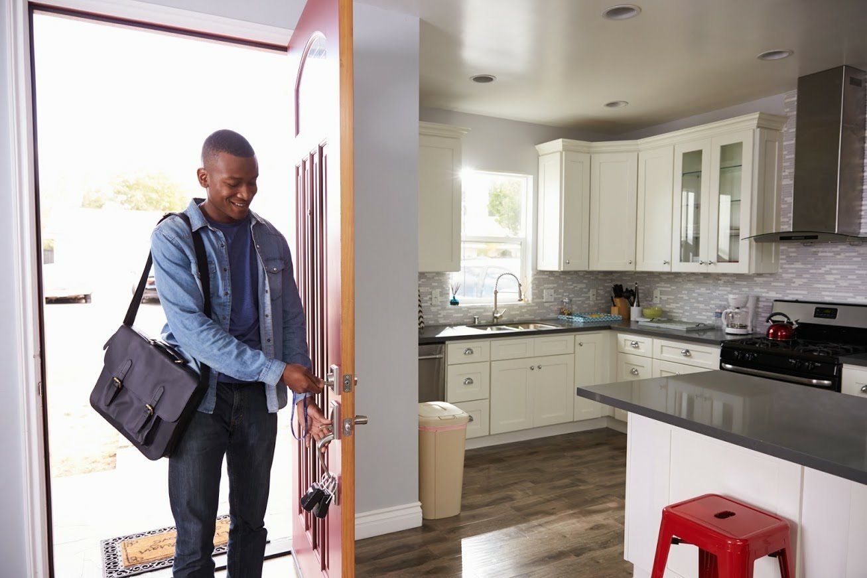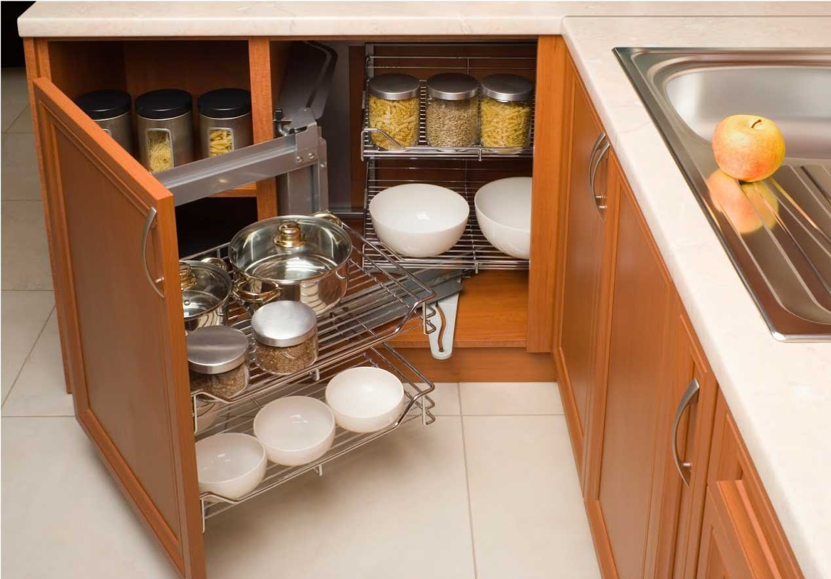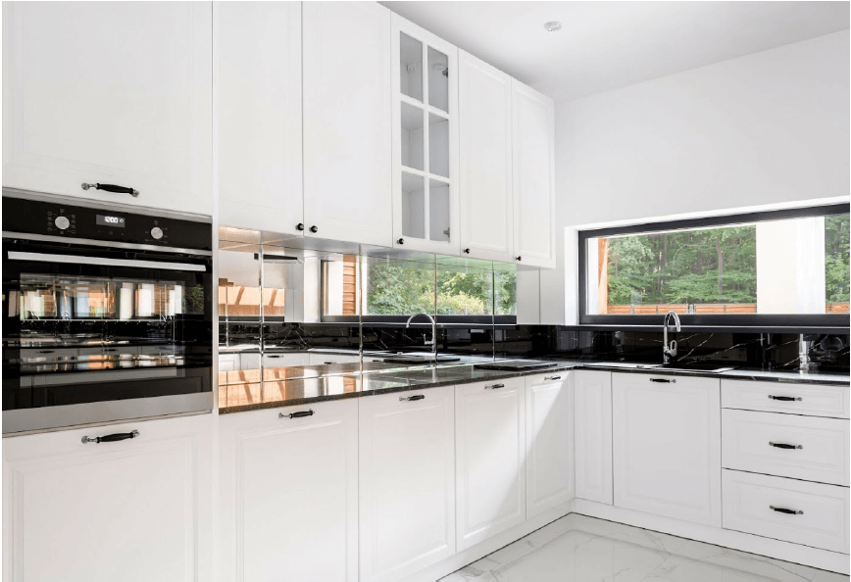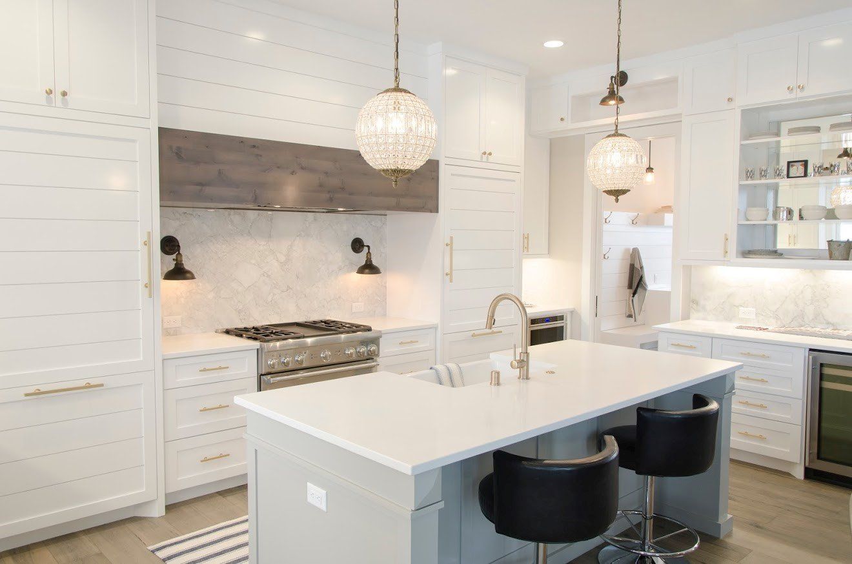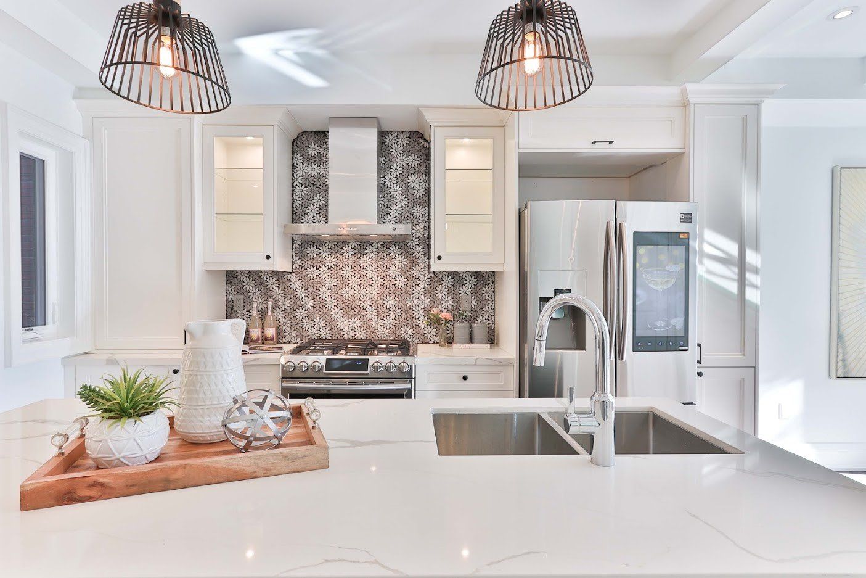How Much Countertop Space Does Your Kitchen Need? 4 Factors
As you plan your new kitchen or renovation, you face many decisions. With so much choice available for modern kitchen owners, you're often only limited by your budget and imagination. One of the most basic — and important — decisions for any kitchen design is how much countertop space to have. A number of factors can and should inform your personal decision. Here are four of the most important.
1. How Large Is the Kitchen?
The kitchen's size is one of the biggest factors in choosing how much countertop space is practical. Many experts suggest that any kitchen should have at least a minimum amount of 13 feet of countertop surface. Trying to squeeze more countertop than this into a small kitchen could rob the room of other features like a sink or stove large enough to meet your needs. Or it may make the room hard to safely walk around in.
However, the bare minimum counter space in a large kitchen will make it look unfinished and awkward. It can also make the work triangle — or the space between the sink, fridge, and oven — too large and inefficient for comfortable cooking. You can add a peninsula in a large open kitchen to create a more logical work area.
2. How Many People Use the Kitchen?
Does one person tend to work alone in the kitchen? Or is it a family affair? Do groups often gather in the kitchen when you entertain? Are people trying to cook dinner, bake dessert, and make snacks at the same time?
These scenarios call for different amounts of countertop space. A single cook in the room may only need the minimum of 13 feet, but you might need another 6 or 7 feet to avoid conflicts between people baking or cooking different things at the same time. And if two or more unrelated activities happen, you might need to double the counter space.
3. What Activities Happen There?
Along with the question of how many people share the room, there is also the question of what they do there. If you love to cook or bake, you may need larger swaths of uninterrupted prep space between major appliances like the stove and sink. An island with counters above and ovens below could also make your work triangle — and that specific countertop — more efficient.
However, if the kitchen also serves as a regular place where kids do homework, you may be better off to reduce prep counters and beef up spaces more suited to school work. And if you need a charging center or laptop port, an island is unlikely to fit the bill. You'd need an out-of-the-way countertop with electrical access and little chance of moisture.
4. Where Are Counters Located?
Look at your plans to assess where your counter space will be located. Thirteen feet of counter space evenly spaced between the refrigerator, sink, and stove may look and feel very expansive. However, that same 13 feet tucked into odd, unusable corners or on a single long wall may not be a useful amount of space.
This means that both visual impression — how they look and feel — as well as efficiency may be more important than the actual square footage of counters. Adding an additional 12 inches to the minimum recommendation of 18 to 36 inches on either side of the sink could make more difference than adding several feet on the far side of the pantry.
Clearly, the amount of countertop surface area you need is unique to each kitchen and its occupants. The best place to start making this decision is to consult with an experienced kitchen contractor.
Luther Falls Kitchen & Bath can help. Call today to make an appointment and benefit from the expert assistance of our team of remodeling pros.










